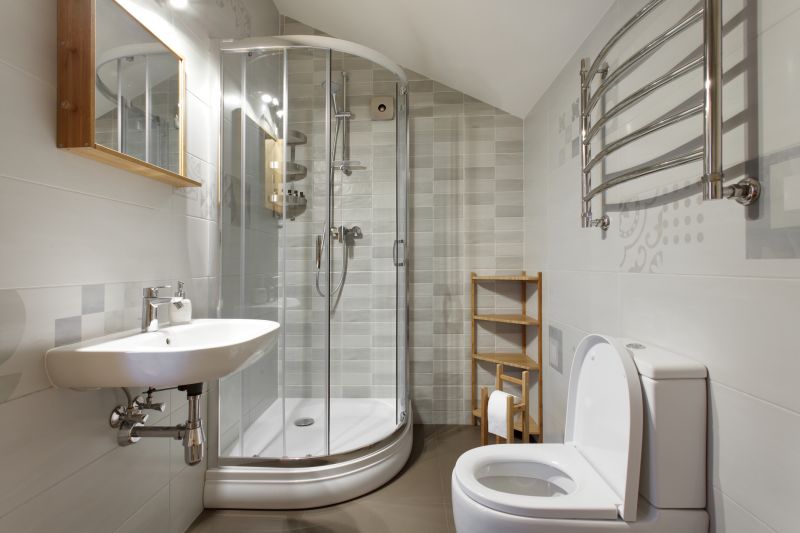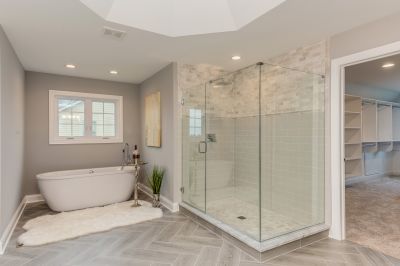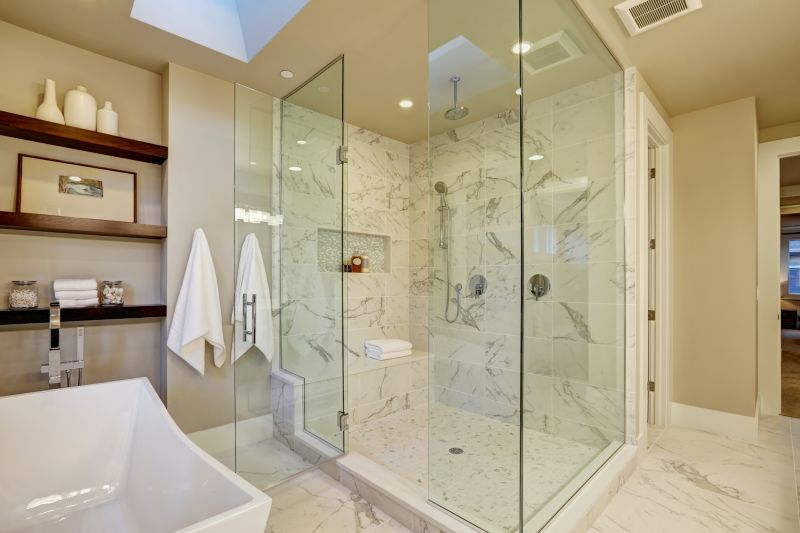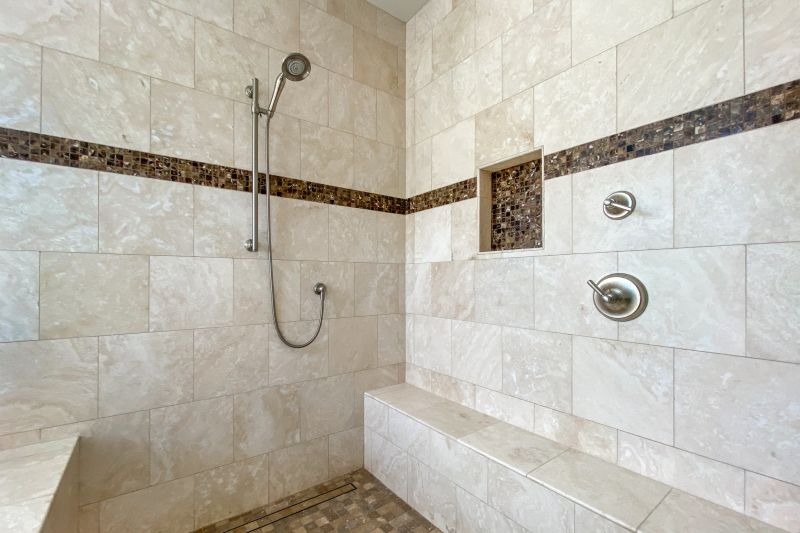Designing Functional Showers for Small Bathrooms
Designing a small bathroom shower requires careful consideration of space utilization, style, and functionality. Compact layouts must maximize every inch to create a comfortable and visually appealing area. Whether the goal is to enhance storage, improve accessibility, or simply make the space feel larger, innovative solutions can transform a limited area into a practical retreat.
Corner showers are popular in small bathrooms due to their space-saving nature. They fit neatly into corners, freeing up floor space for other fixtures or storage. These designs often feature sliding doors or pivot panels to optimize accessibility without encroaching on the limited floor area.
Walk-in showers provide a sleek, open look that can make a small bathroom appear larger. Frameless glass panels and minimalistic hardware create a seamless transition from the rest of the bathroom, enhancing the sense of space and light.

A variety of layouts can be adapted to small bathrooms, including linear, quadrant, and neo-angle configurations. Each offers distinct advantages in terms of space efficiency and ease of installation.

Using clear glass enclosures helps maintain visual openness, preventing the space from feeling cramped. Frameless glass options are especially effective in small bathrooms, providing a modern aesthetic.

Incorporating niches or recessed shelves within the shower walls maximizes storage without sacrificing space. These features keep essentials accessible while maintaining a clean look.

Streamlined fixtures with simple lines and finishes reduce visual clutter, making the small area feel more open. Choosing wall-mounted controls and slim-profile showerheads enhances the overall design.
Effective small bathroom shower layouts often involve strategic placement of fixtures to optimize space. For instance, positioning the shower in a corner can free up the central area for other elements like a vanity or storage. Sliding doors or bi-fold enclosures are preferred over swinging doors, as they do not require extra clearance. Additionally, selecting a shower with a low threshold or a curbless design can improve accessibility and create a more open feel.
| Layout Type | Advantages |
|---|---|
| Corner Shower | Maximizes corner space, ideal for small bathrooms |
| Walk-In Shower | Creates an open, spacious appearance |
| Quadrant Shower | Fits into a curved or angled corner |
| Neo-Angle Shower | Utilizes two walls for a unique, space-efficient design |
| Shower with Recessed Shelves | Provides built-in storage without clutter |
Incorporating natural light and reflective surfaces can further enhance the perception of space in small bathrooms. Light-colored tiles and mirrors help bounce light around the room, making it feel larger and more inviting. When planning a small bathroom shower layout, attention to detail and smart use of available space are key to creating a comfortable and stylish environment.
